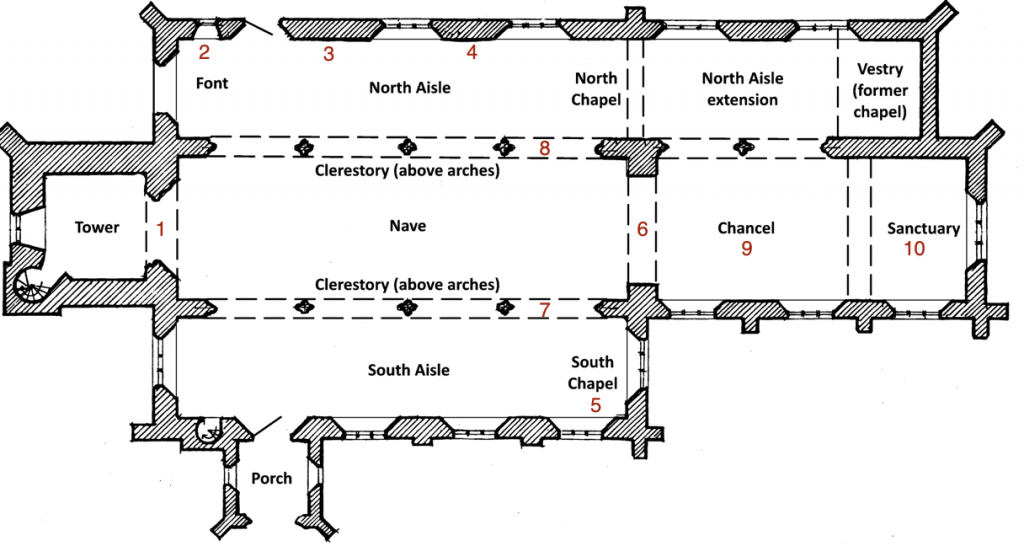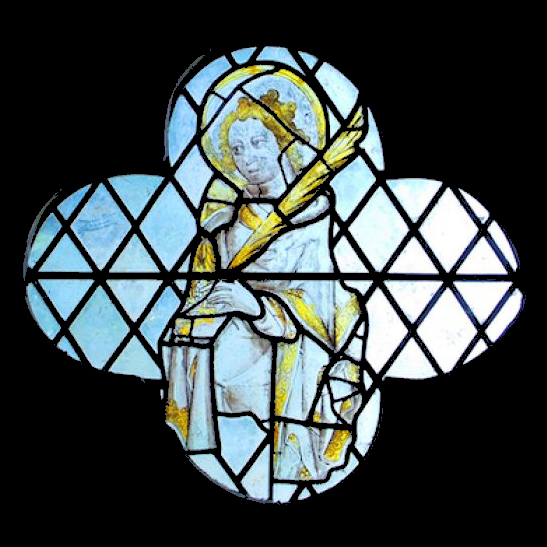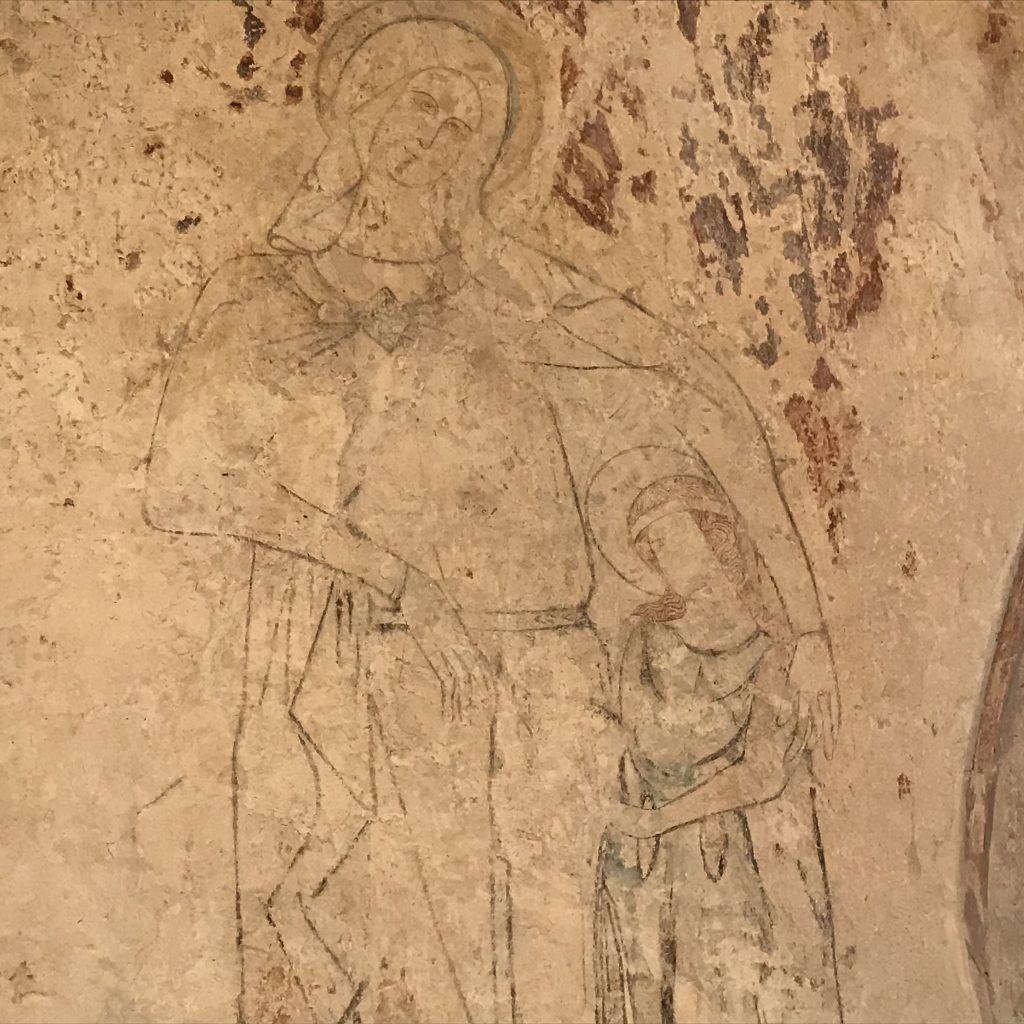For almost 1000 years, the Church of St John the Evangelist has served as a physical and spiritual landmark for the people of Corby Glen and beyond as they journey through life.
This page will guide you in your own journey as you explore this remarkable building. Start your exploration of the interior at the tower archway [1], looking east into the nave and beyond.

In the 1100s (the 12th century) the building covered an area little more than the current nave. There were no aisles, and the church went only just beyond the chancel arch [6]. The stones jutting out of the current arch are from this earlier, narrower Norman arch. This would be the church contemporary with the instigation in 1238 of Corby Sheep Fair.
During the 14th century the side aisles were added, including a Lady Chapel in the north aisle before 1319. A porch and a short tower was built, and the chancel enlarged. The walls and pillars were brightly painted and the windows were filled with stained glass [2–5]. All this was achieved in the century when Europe was ravaged by the Black Death (1347–1350).

The 15th century saw a massive rebuild. The nave roof was raised, as were those of the aisles, and a clerestory added to give more light. The new chancel arch [6] was filled with a carved wooden rood screen, and there may have been a small organ. The north aisle was extended to create another chapel (now the vestry area). The tower was made higher. The porch was replaced and a priest’s room, where visiting clergy would be accommodated, built above. Further wallpaintings were added [2–8].

With the 16th century came the Reformation and the establishment of the Anglican church. The pictorial wallpaintings were whitewashed over, and painted texts in English, for example of the Lord’s Prayer [5], replaced them. In 1588 the churchwardens had the rood figures burned and later sold the screen [6].
Two of the tower bells date from the late 1500s, and two more from the 1600s. An original wooden bell frame, for four bells, is still in the tower and bears the date 1671. The wooden altar rails in the sanctuary [10] were also added in the 17th century, part of controversial reforms introduced by Archbishop William Laud, the religious adviser to Charles I during the 1630s. In all churches, the altar had to be against the east wall and railed off to stop dogs getting in.
In the 1700s, the coat of arms above the tower archway was placed [1]. There was a west gallery and, judging from three music manuscripts dating from around 1755 to 1820 (now in the Lincolnshire Archives), an active choir.
During the Victorian era a great deal of restoration work took place. The 14th century font was restored and moved to its current position [2]; similarly a 14th century piscina [5]. A vestry replaced the chapel in the north aisle extension. In the 1860s the chancel was rebuilt and two stained glass windows commissioned [9, 10]. The west gallery was demolished in 1865, and box pews added in the nave.
The church building continued to be developed in the 20th century. New wooden furnishings were carved by a churchwarden. The pulpit was replaced; the organ too. The wallpaintings were rediscovered in 1939 after the removal of layers of whitewash. In the 1970s a new steel bell-frame was added to the tower, enabling the peal to be increased to six. A new altar was placed in the sanctuary, and the previous one moved to the south chapel.
And in the 21st century…?
The church building is full of history, but it is not a museum. It is a living building, still used daily for prayer and worship. Do join us as we continue its mission to serve the community and beyond.